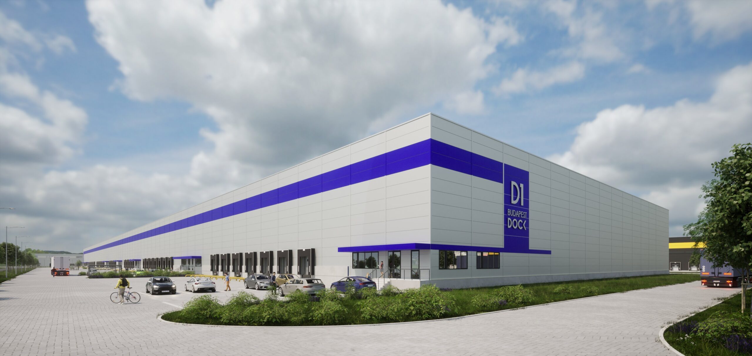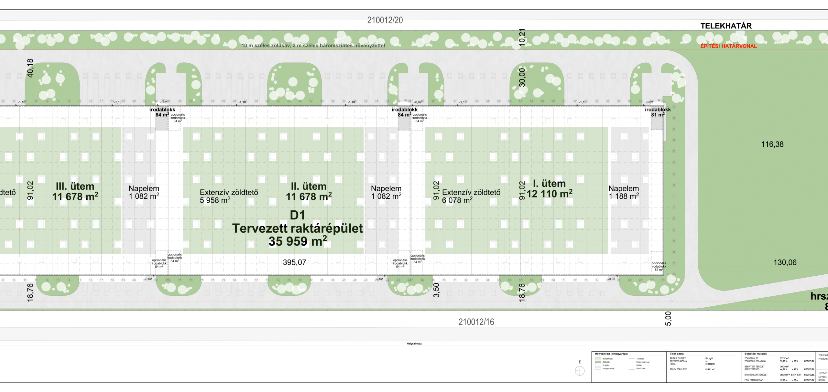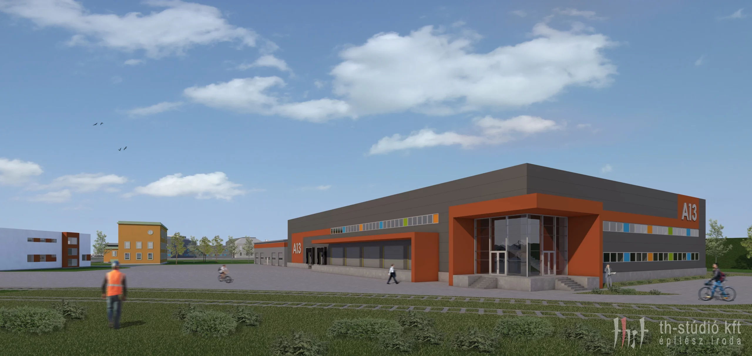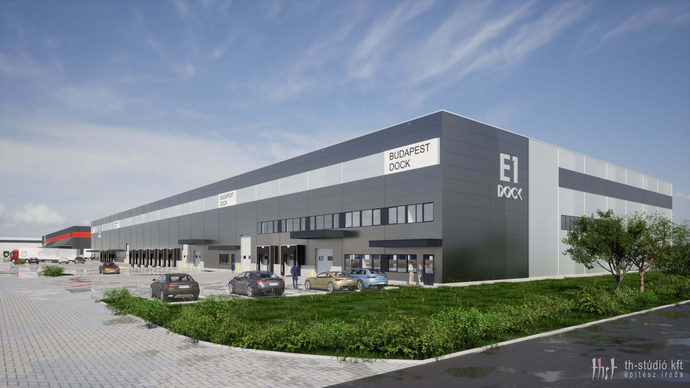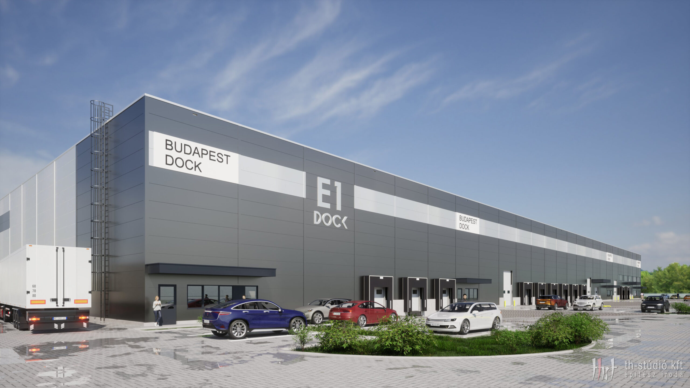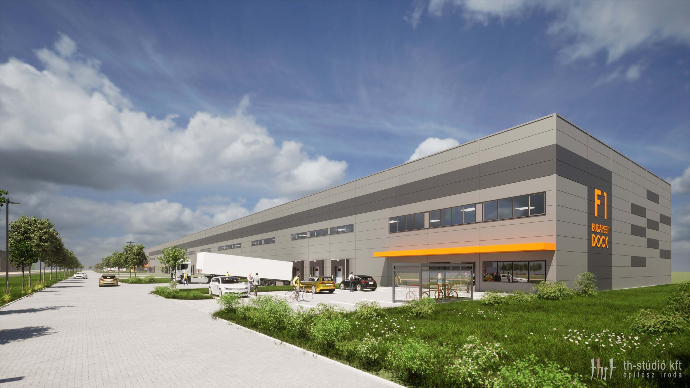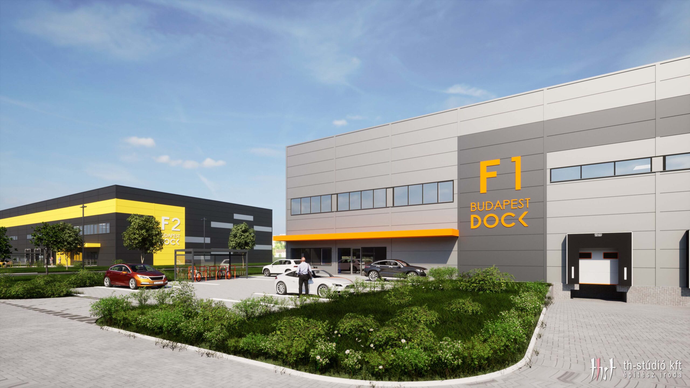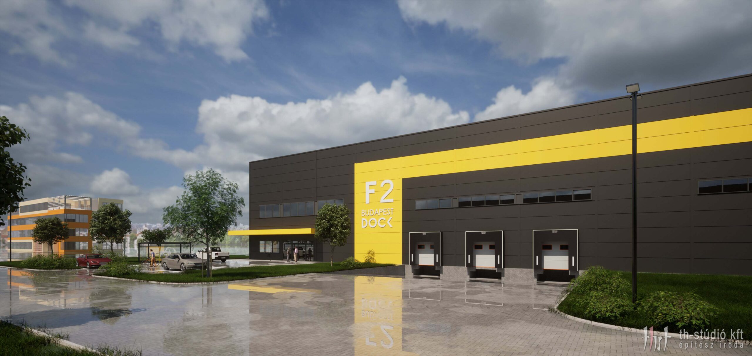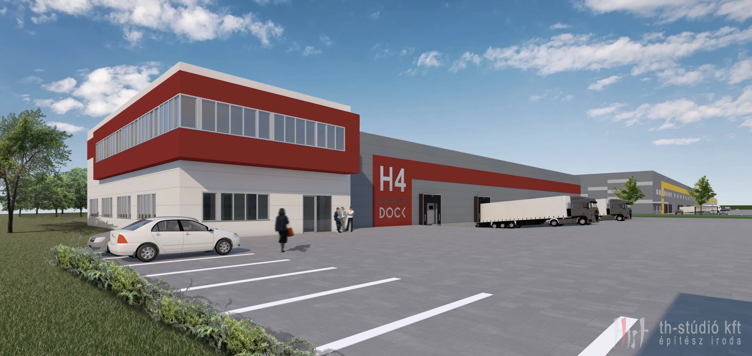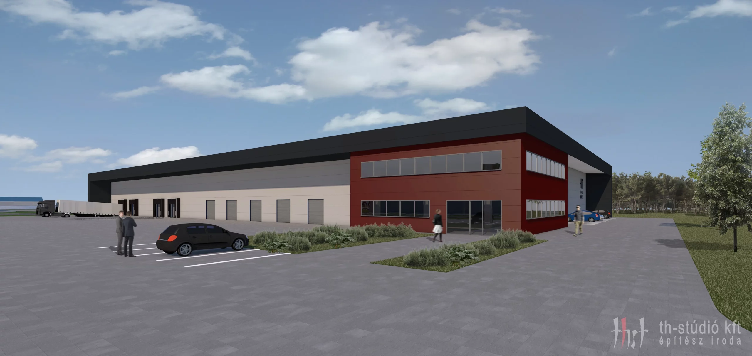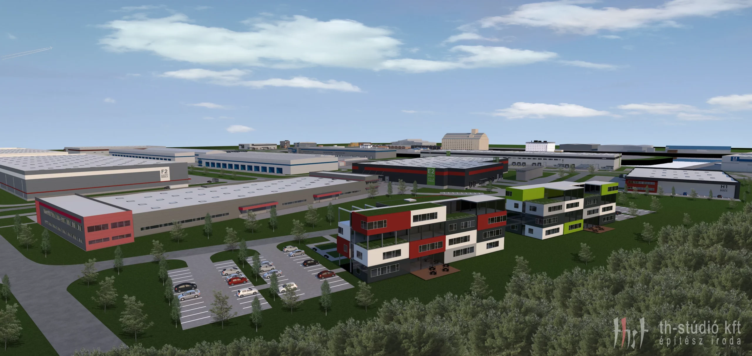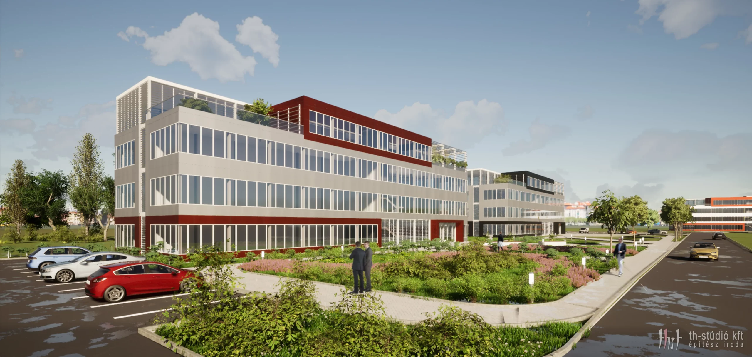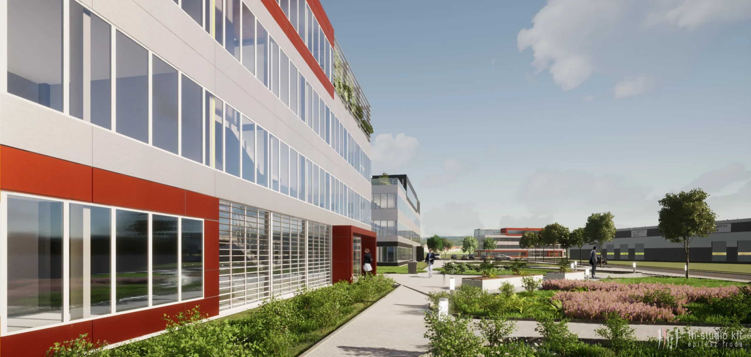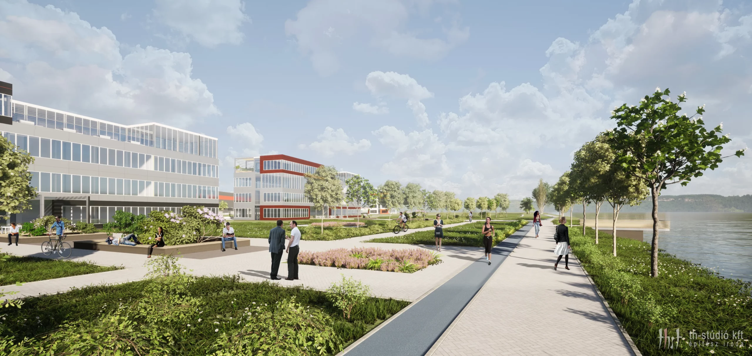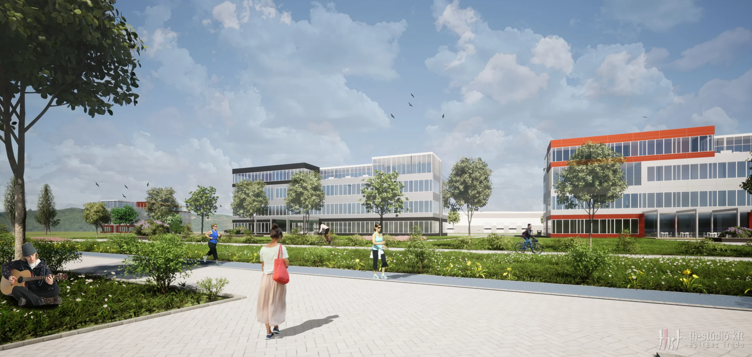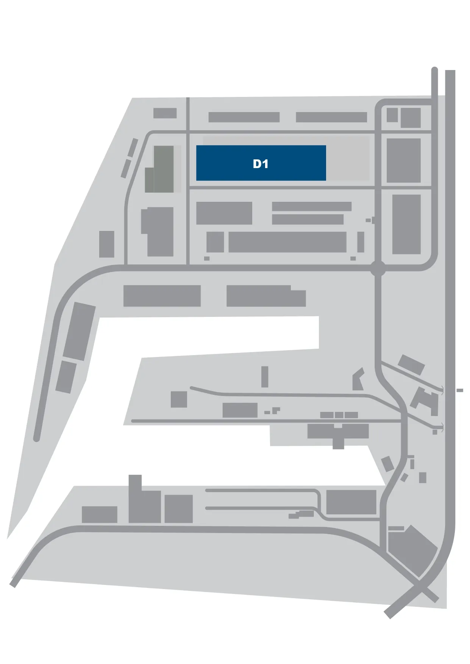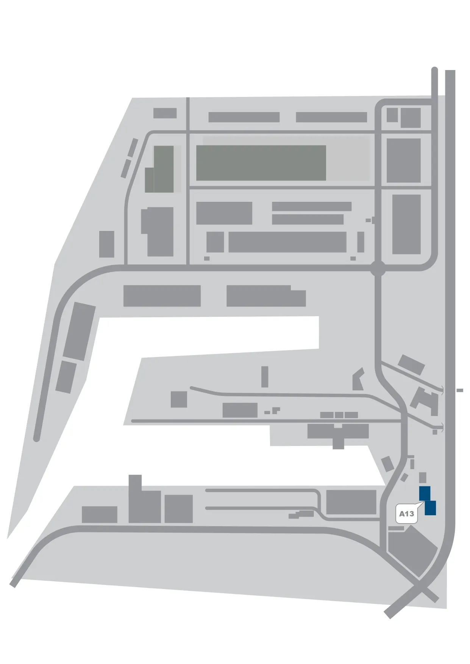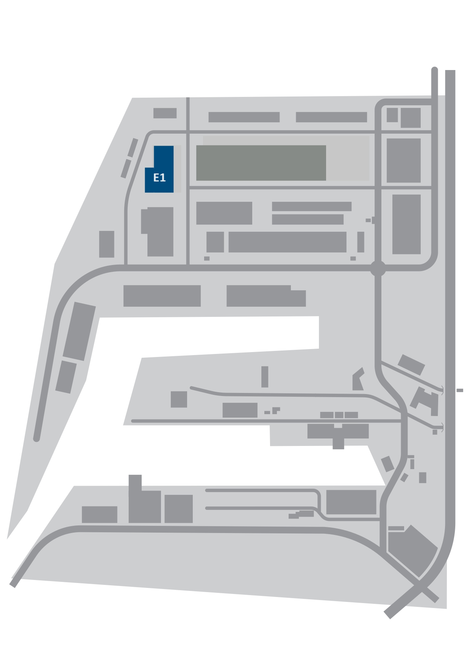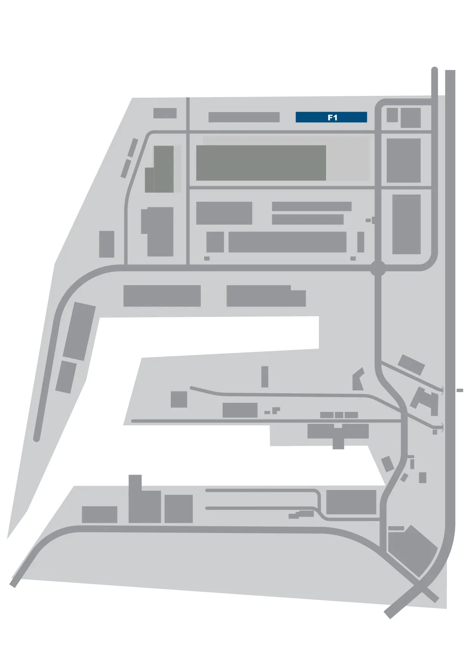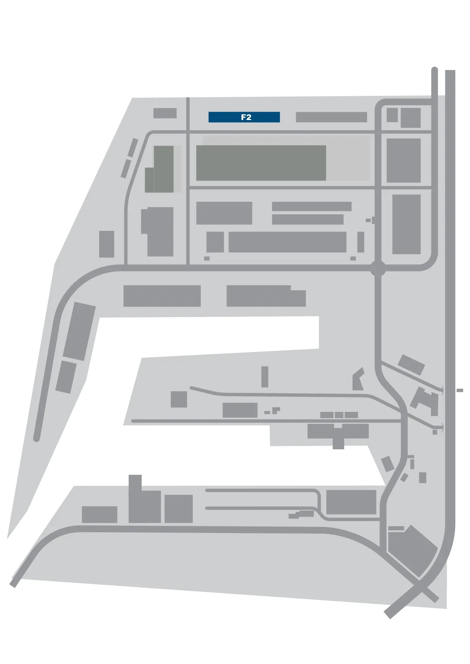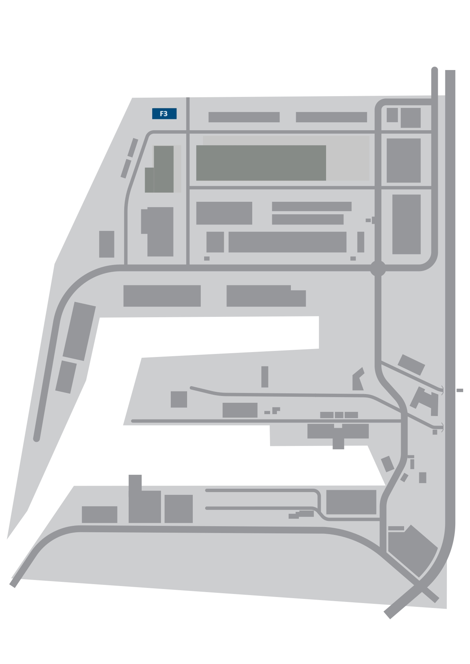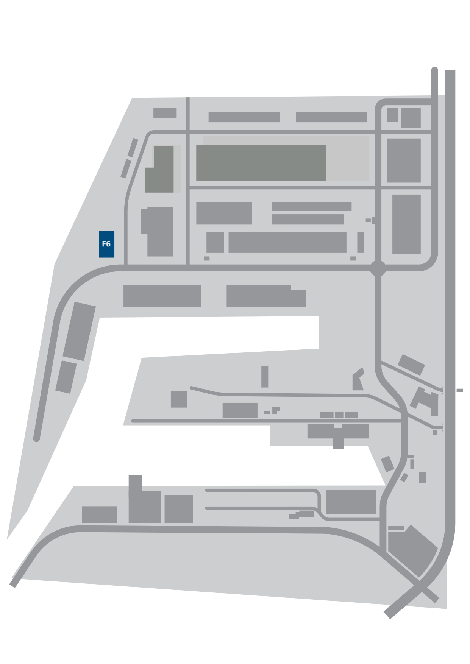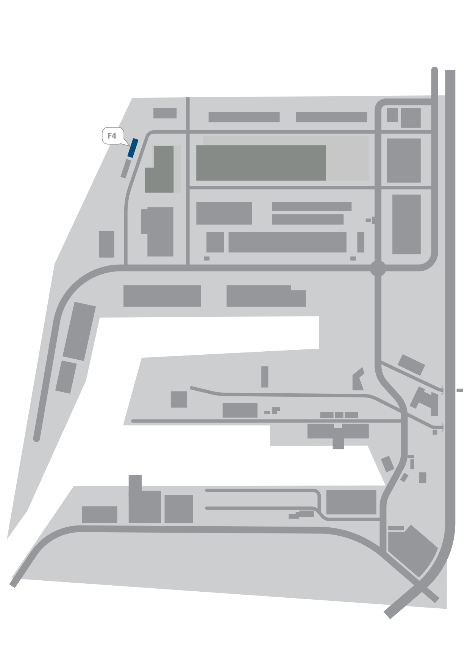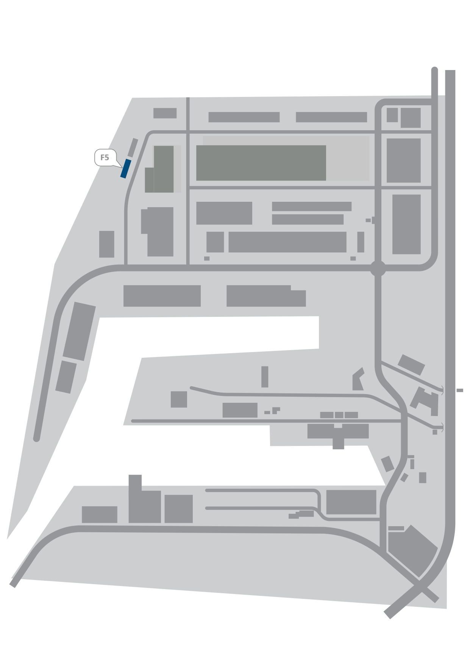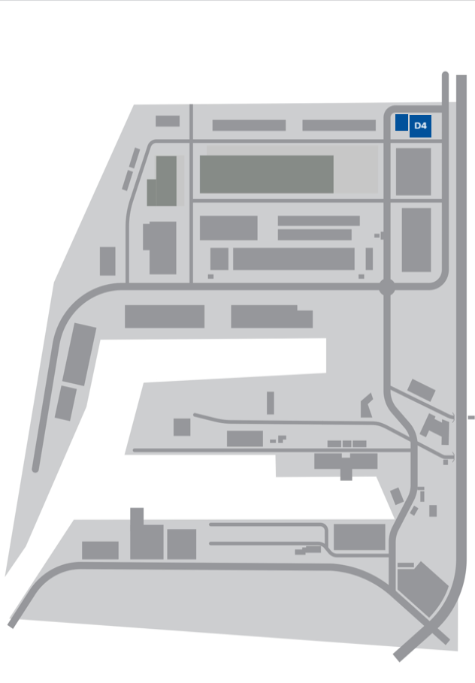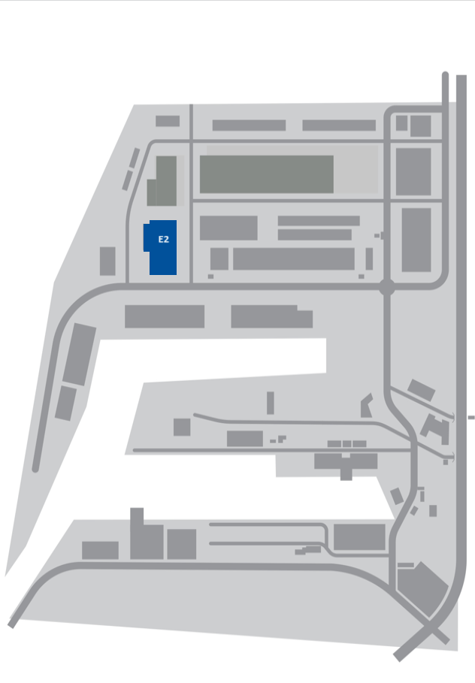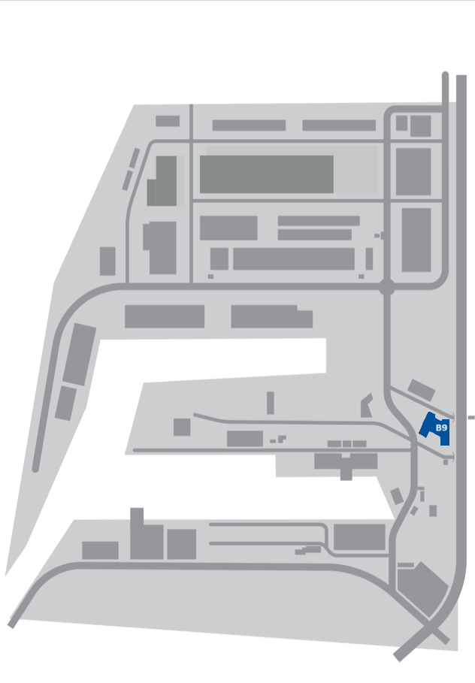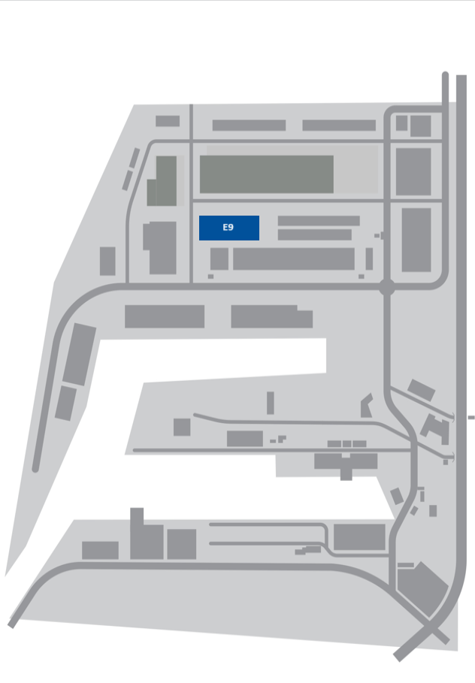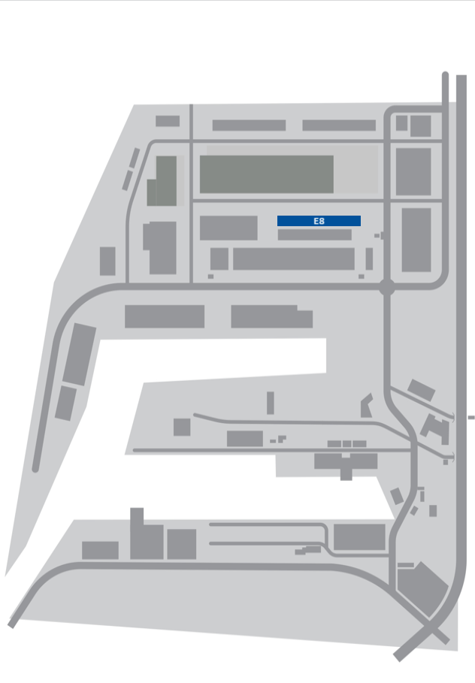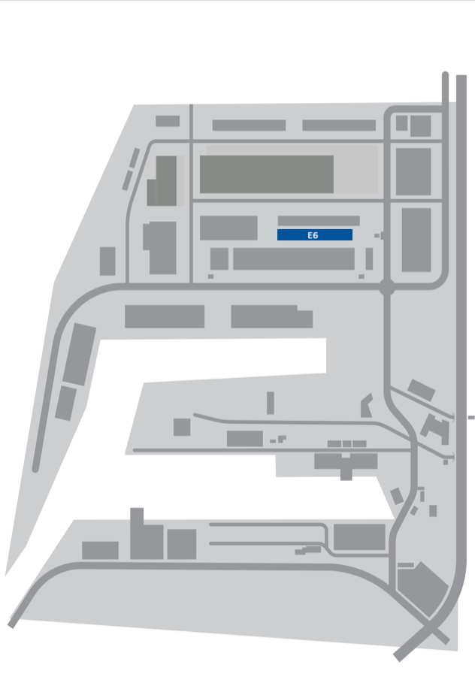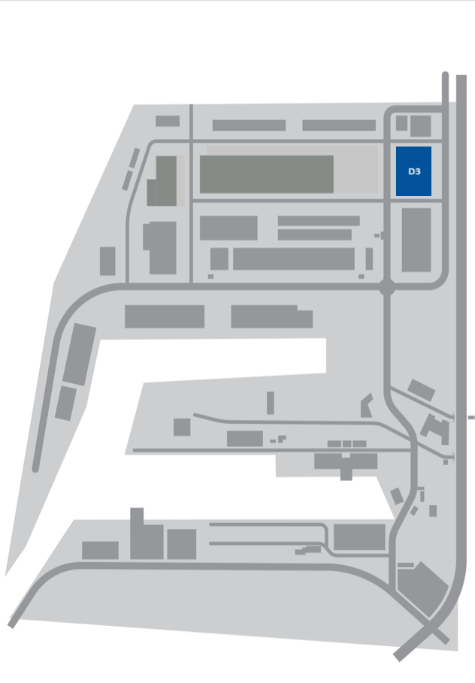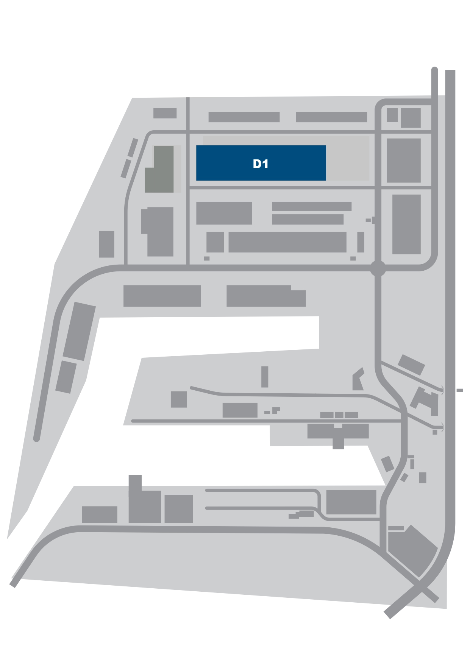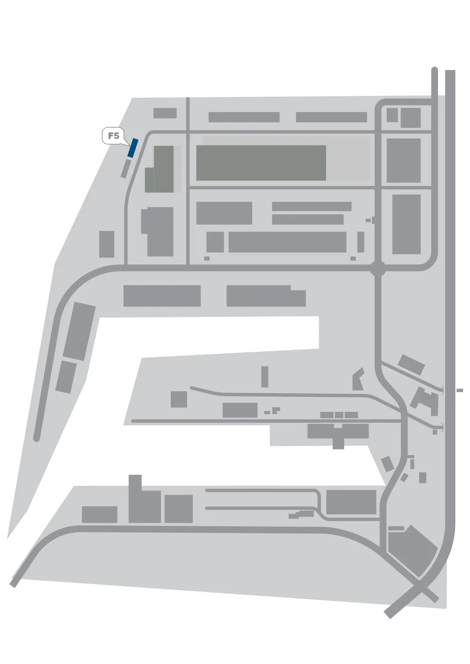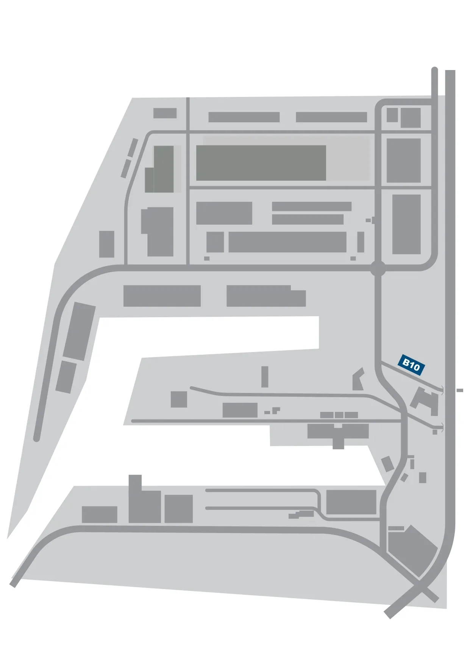PROPERTY DEVELOPMENT
We offer the development and rental of "A" category warehouses and offices in our 24 hectares development area in a personalized (BTS-Build to suit) system based on the latest energy and architectural standards.
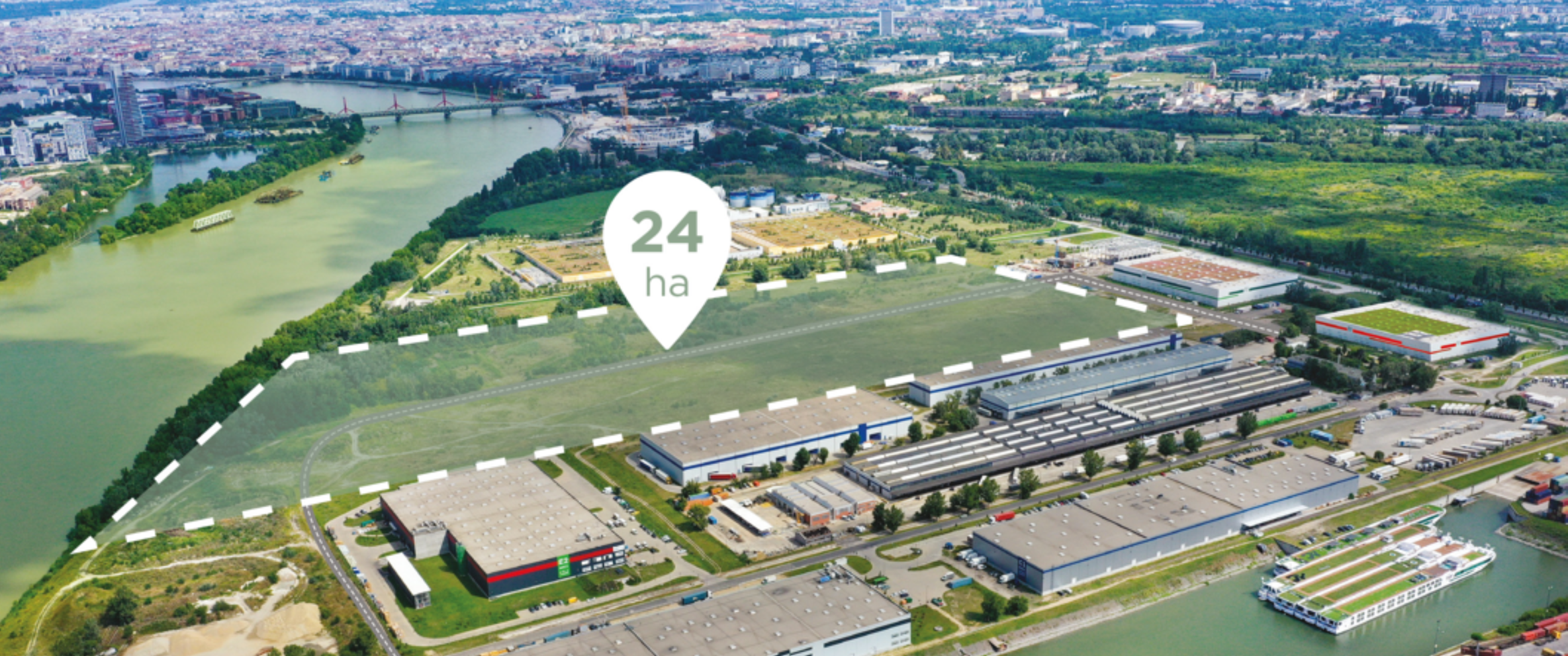
PLANNED PROJECTS
D1 RAKTÁR
Floor area
Storage height
Dokkolókapu
Szintbeli kapu
Floor load
Heating
WAREHOUSE A13
Floor area
Storage height
Dokkolókapu
Szintbeli kapu
Floor load
Heating
WAREHOUSE E1
Floor area
Storage height
Dokkolókapu
Szintbeli kapu
Floor load
Heating
WAREHOUSE F1
Floor area
Storage height
Dokkolókapu
Szintbeli kapu
Floor load
Heating
WAREHOUSE F2
Floor area
Storage height
Dokkolókapu
Szintbeli kapu
Floor load
Heating
WAREHOUSE F3
Floor area
Storage height
Dokkolókapu
Szintbeli kapu
Floor load
Heating
WAREHOUSE F6
Floor area
Storage height
Dokkolókapu
Szintbeli kapu
Floor load
Heating
OFFICE F4
Floor area
Planned floors
Gross floor area
OFFICE F5
Floor area
Planned floors
Gross floor area
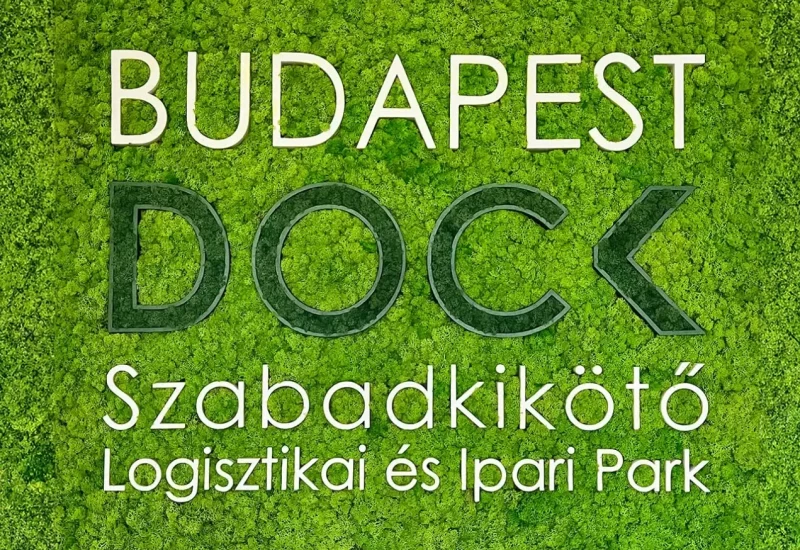
GREEN LOGISTICS
We are passionate about environmental awareness
During our developments, we consider environmental awareness, construction with modern technologies and sustainable energy use to be important for all our new buildings.
ASK AN OFFER
To request a quote, please contact us via our contact details or enter your details in the window below:
